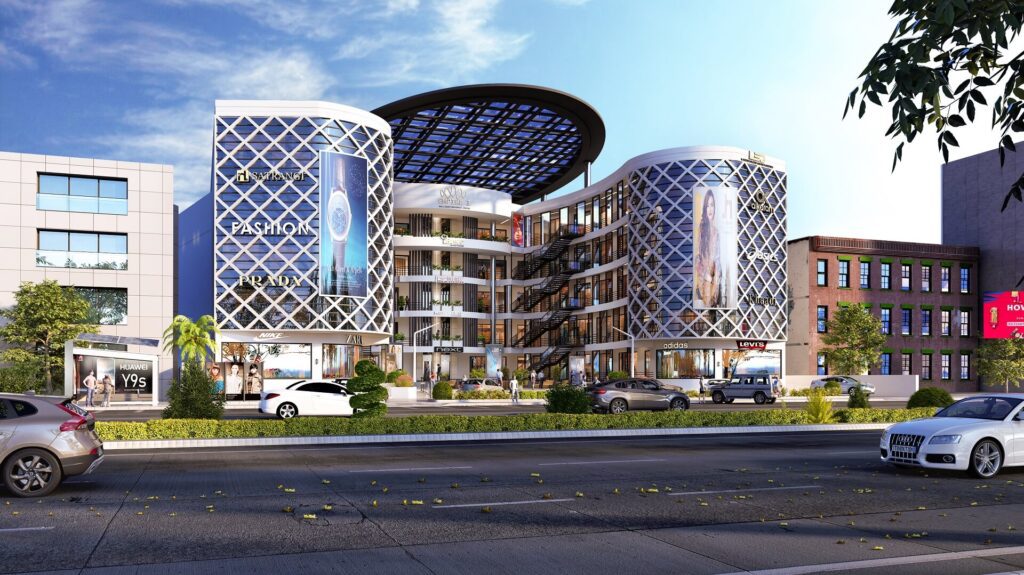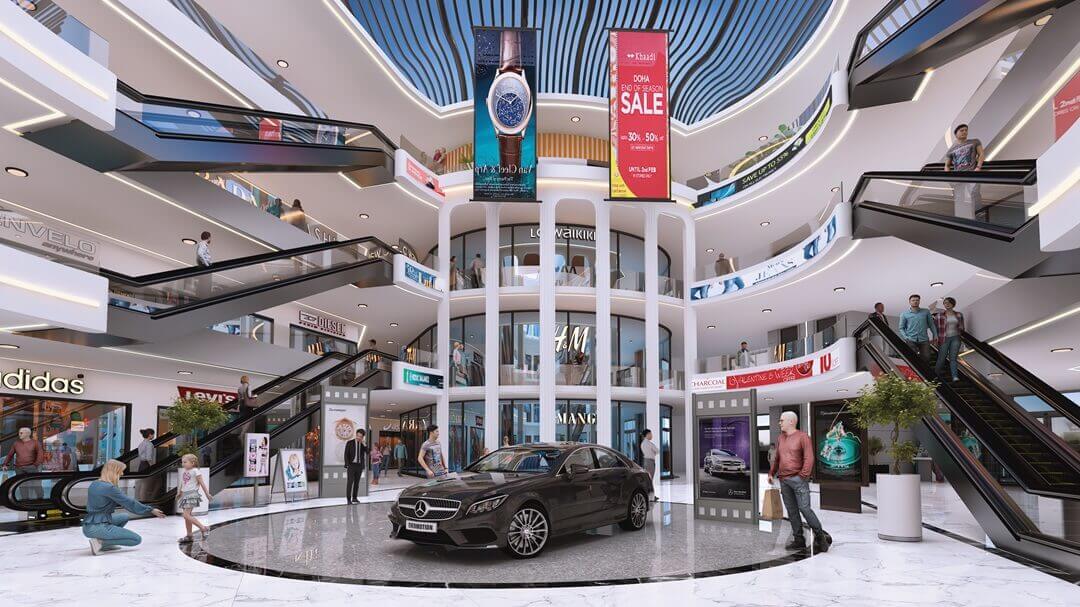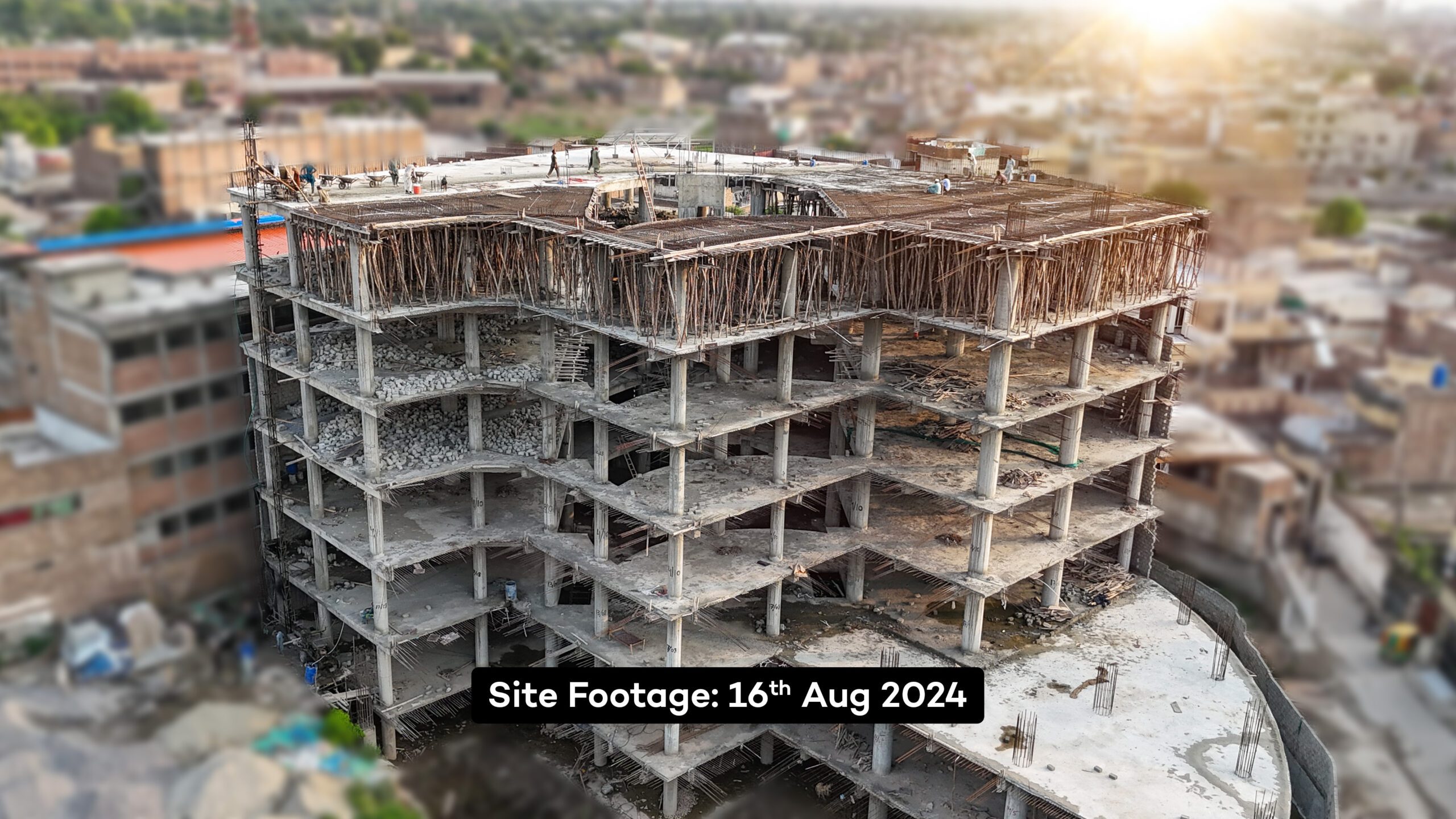Empire 1 – Mall & Mart
Mall of Warsak Road, Peshawar
In a hurry? Drop your details, and we'll contact you.
Inventory
Branded Commercial
Modern commercial spaces designed for top brands, offering high visibility, strong customer reach, and a premium environment ideal for business growth.
Starting Price
3,800,000
Office Spaces
Contemporary office spaces designed for productivity, featuring smart layouts, modern amenities, and a professional atmosphere ideal for teams and businesses.
Starting Price
2,900,000
Food Court Kitchens
Well planned kitchens designed for food businesses offering efficient workflow hygiene standards and space for smooth daily operations growth.
Starting Price
4,100,000
Mart Spaces
Spacious retail areas ideal for your daily shopping brands with clear layouts, strong visibility and comfortable movement for customers inside easily.
Starting Price
7,200,000
Souk Spaces
Traditional style market space designed for small vendors encouraging community interaction cultural expression and flexible setups for unique businesses growth.
Starting Price
3,350,000
Empire 1 – Mall & Mart
Step into Empire 1 – Mall & Mart, your gateway to a smart investment in the heart of Peshawar. Our prime location and modern spaces promise excellent returns, whether you’re an investor or business owner. Explore a diverse array of branded shops, a bustling mart, modern clinics, vibrant souks, a delightful Kids Planet, and contemporary office spaces—all within reach through an easy installment plan. With a focus on attracting businesses and foot traffic, Empire 1 ensures long-term growth and profitability. Elevate your capital and discover the potential for solid returns at Empire 1, where opportunity meets modern convenience.

Location Highlights
University Road
600 Meters | 1 Minute Drive
Airport
4 KMs | 6 Minutes Drive
Saddar, Peshawar
5 KMs | 7 Minutes Drive
Motorway M1
10 KMs | 12 Minutes Drive
Facilities and Amenities
Project Amenities
- G+4 building
- Dedicated open & covered ample parking
- Spacious shops
- Wide gaint podium
- 24/7 security & surveillance
- Wide corridors
- Brand visibility
- Fast and spacious elevators & escalators
- Front desk
- Colossal central atrium
- Window displays
- Multiple entry & exit points
- 24/7 backup generator
- 24/7 water supply
- Restaurants & open to sky fine dining
- Modern design & top quality fixtures and fittings
- State-of-the-art fire alarm and fire fighting system
- Central HVAC system
- Multiple emergency exits
- Prayer area for men & women
- Earthquake resistant structure
- Multiple separate washrooms for men & women
- Waste management
- Gorgeous exterior with a state-of-the-art television screens for branding
Visitor Services
- Free WiFi
- Baby changing room
- Feature walls
- Drivers lounge
- Handicap toilets
- Delivery service
- Charging station for EV cars
- Exhibition / Event area
- Public address system
- Baby chairs in food court
- ATM machines
- Vending machines
- First Aid
- Wheel chairs
- Visitor’s facilitation desk








